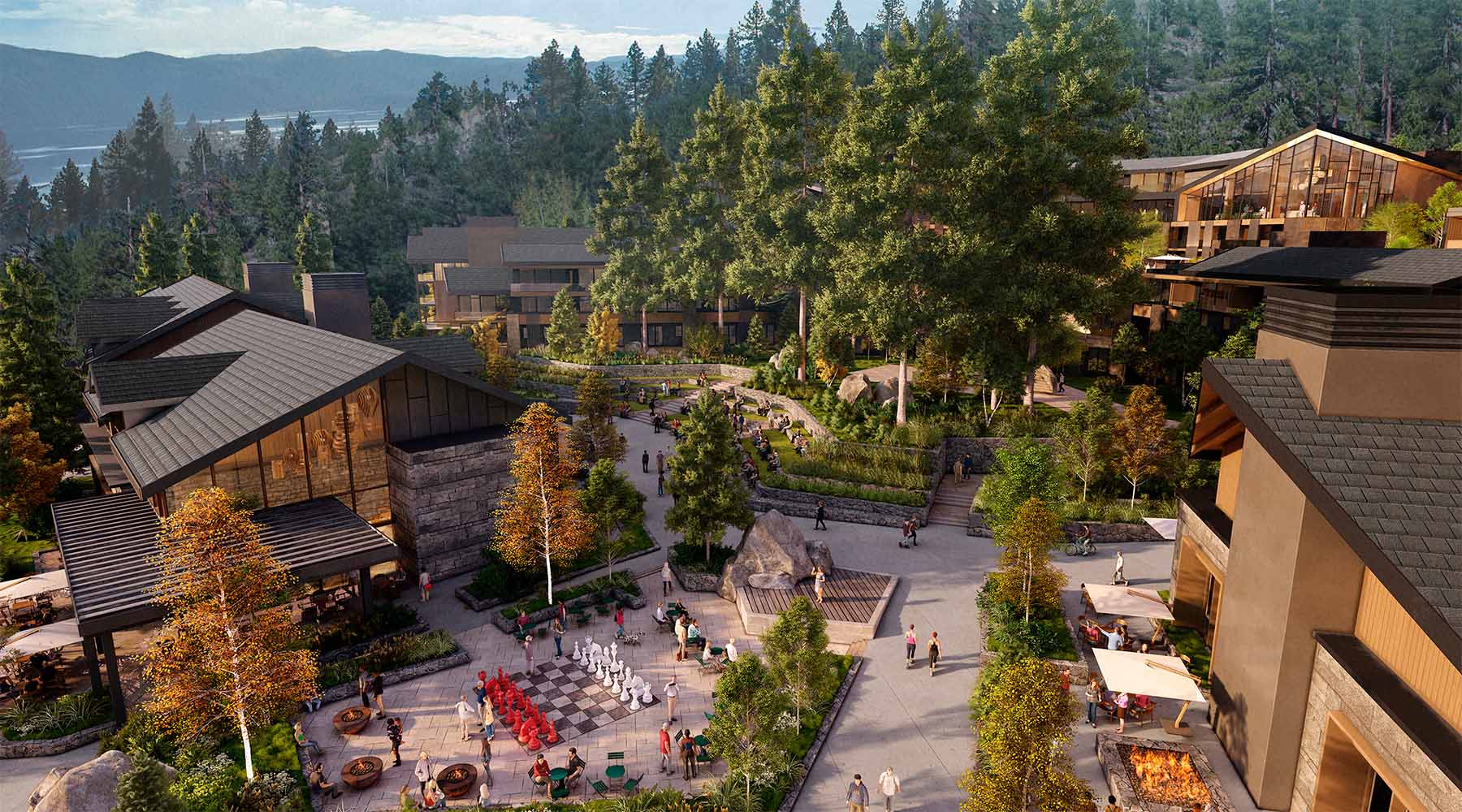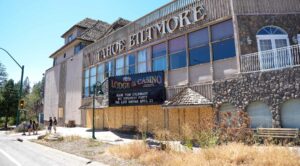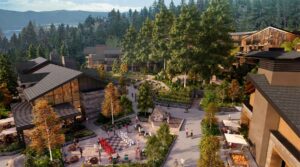The Tahoe Regional Planning Agency (TRPA) unanimously approved the Revised Plan for the building of the Waldorf Astoria Lake Tahoe Resort & Residences in Crystal Bay, Nevada. The approved project will be constructed by EKN Development and its financial partners, Garn Development and Stack Real Estate and managed by Hilton. The project is located on a 15-acre site at the former Tahoe Biltmore Hotel and Casino property on Lake Tahoe’s north shore.
The revised plan significantly reduces the project’s intensity and density, incorporating substantial environmental improvements, residential and resort amenities and community-focused assets indoors and out. It also incorporates essential workforce housing and improved public transportation initiatives.
The project is scheduled for completion by 2027.
“We are very pleased to receive approval from the TRPA Board today,” said Ebbie Nakhjavani, Founder and CEO of EKN Development. “After a myriad of community meetings, we significantly reduced the project density and increased the quality of the project. Our projects are always a collaboration between our team and the local community. We are honored to have the opportunity to bring a greatly enhanced and scaled-down updated project and much-needed revitalization within the area of the Crystal Bay corridor in North Lake Tahoe.”
Influencing the TRPA’s approval were the significant environmental improvements to the original approvals and permits. When completed, the project and its 15-acre footprint will result in a 90% reduction in sediment runoff into Lake Tahoe, a 38% reduction in total water and energy use, a reduction in vehicle miles traveled and an improved resort arrival to decrease traffic congestion and create a safer arrival experience.
The new plan revision design includes a 47% reduction in total units from 334 to 177. This includes 76 hotel rooms, 22 hotel lock-offs, 36 hotel residences, 25 exclusive residences intended for full-time residency or vacation homes and 18 previously built units at Granite Place.
Over 22,000 square feet of roadways and pavement are being converted to pedestrian walkways with an internal walkway system designed to allow residents and visitors to walk to the resort’s Sky Lobby with an upscale restaurant and bar and additional specialty restaurants and curated retail shops.
The resort also features a 10,000 square-foot Waldorf Astoria Spa, a speak-easy cabaret, a state-of-the-art fitness facility with an outdoor terrace connecting to an expansive resort pool and an additional dedicated pool for residents.
For groups, meetings, events and retreats, the resort will offer meeting space plus exterior event lawns and access to the GROVE -– an outdoor gathering place for guests and the community featuring an amphitheater within its park-like setting.
Paying homage to the popular gaming history of Nevada, Waldorf Astoria Lake Tahoe will also offer an upscale, intimate onsite casino with gaming and top-name entertainment for a contemporary getaway.
More information is available on the resort’s website at WaldorfAstoriaLakeTahoe.com




